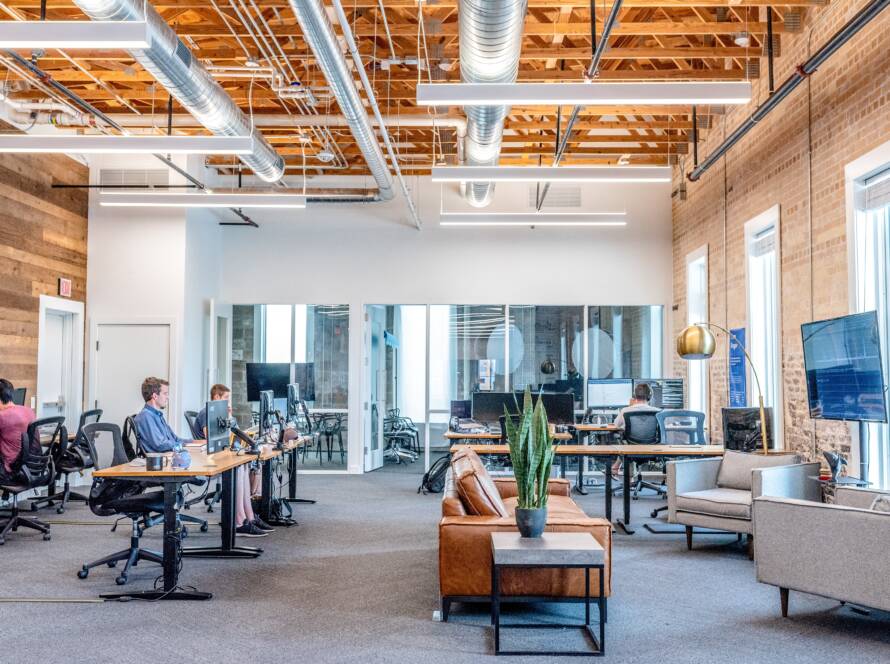In the world of healthcare, first impressions matter. A waiting room isn’t just a space where patients bide their time; it’s an opportunity to create a welcoming, comfortable environment that reflects the quality of care your practice provides. In this comprehensive guide, we delve into everything you need to know about waiting room improvement, from its significance to practical strategies that can transform this often-overlooked space into a positive patient experience.
Why Waiting Room Improvement Matters
Your waiting room is the first point of contact between your practice and your patients. It sets the tone for their entire visit and can influence their perception of your healthcare services. A well-designed and thoughtfully arranged waiting room contributes to:
- Patient Comfort: Patients often arrive with varying degrees of stress and anxiety. A calming and comfortable environment can alleviate these feelings, making the waiting experience more pleasant.
- Perceived Value: A modern and well-maintained waiting room reflects the professionalism and quality of your practice. It instills confidence in patients that they are in capable hands.
- Efficiency: An organized layout and efficient flow reduce patient wait times and create a positive impression of your practice’s operations.
- Privacy and Dignity: A well-designed waiting room respects patient privacy, providing separate seating areas and ensuring confidentiality.
- Brand Identity: The aesthetics and ambiance of your waiting room contribute to your practice’s brand identity. It’s an opportunity to communicate your values and care philosophy.
Key Elements of Waiting Room Improvement
- Layout and Flow: Consider the layout of your waiting room to ensure efficient traffic flow. Minimize congestion points and create distinct areas for check-in, waiting, and exit.
- Seating: Choose comfortable, ergonomic seating that accommodates various patient needs. Incorporate a mix of seating options, from individual chairs to group seating and even space for families.
- Lighting: Optimize natural lighting and incorporate well-placed artificial lighting to create a warm and inviting ambiance.
- Color Palette: Choose soothing and neutral colors that promote relaxation and calmness. Avoid overly bright or harsh color schemes.
- Amenities: Provide amenities that cater to patient needs, such as charging stations, Wi-Fi, reading materials, and refreshments.
- Privacy: Ensure that seating arrangements provide a degree of privacy for patients. Consider partitions or dividers to separate seating areas.
- Technology: Incorporate digital displays for relevant health information, appointment updates, and educational content.
- Accessibility: Ensure that your waiting room is accessible to patients with disabilities. Implement ramps, wide aisles, and accessible seating options.
Designing a Healing Environment
- Biophilic Elements: Incorporate natural elements like plants, water features, and natural materials. Biophilic design promotes well-being and reduces stress.
- Artwork and Décor: Choose art and décor that resonate with your practice’s values and can evoke positive emotions. Consider local artwork that adds a personal touch.
- Noise Control: Implement acoustic solutions to reduce noise levels. Soft furnishings, acoustic panels, and background music can create a more peaceful atmosphere.
Creating a Patient-Centric Approach
- Feedback Loop: Engage with patients to gather feedback on their waiting room experience. Use their insights to make continuous improvements.
- Patient Surveys: Conduct patient surveys to understand their preferences and expectations for the waiting room.
- Flexibility: Design your waiting room with flexibility in mind. This allows you to adapt the space as patient needs evolve.
Professional Guidance for Waiting Room Improvement
While it’s possible to implement some improvements independently, partnering with professionals in design and healthcare space planning can enhance the impact of your waiting room transformation. They bring expertise in creating spaces that balance aesthetics, functionality, and patient well-being.
At Trojan Contracting, we understand the significance of a well-designed waiting room in enhancing patient experiences. Our team specializes in healthcare space improvement, including waiting room design that promotes patient comfort and satisfaction. Contact us to discuss how we can help you create a waiting room that aligns with your practice’s values and elevates patient care.


